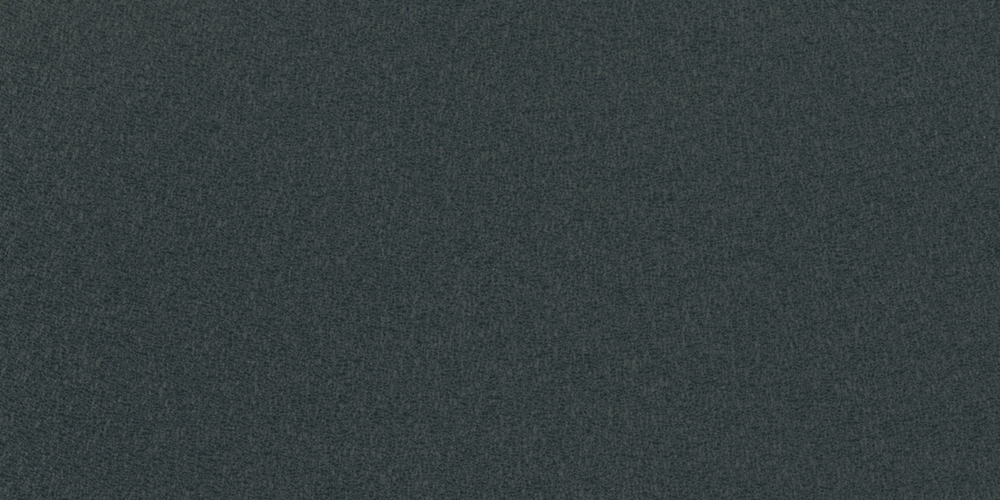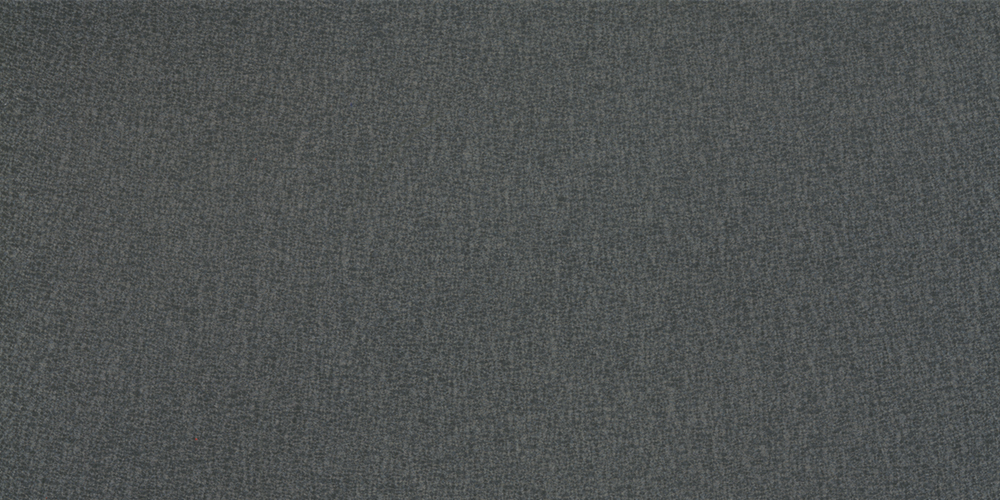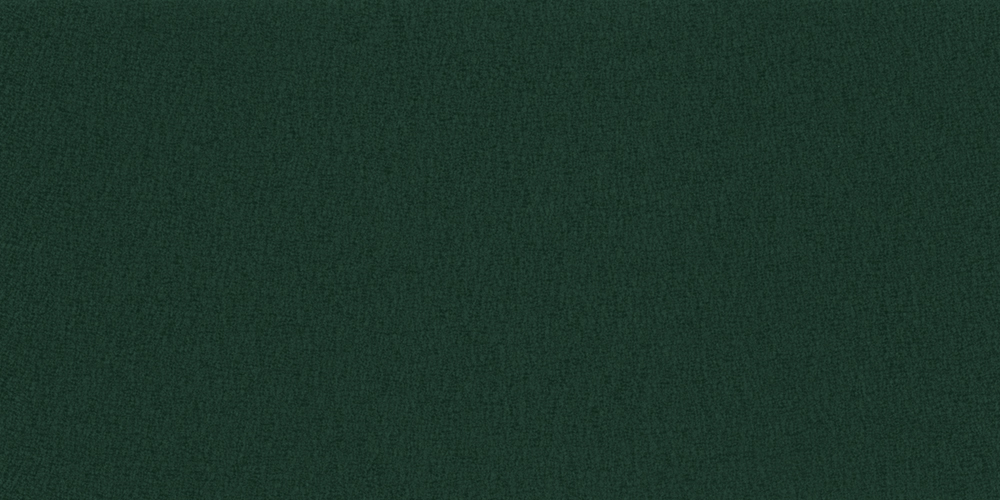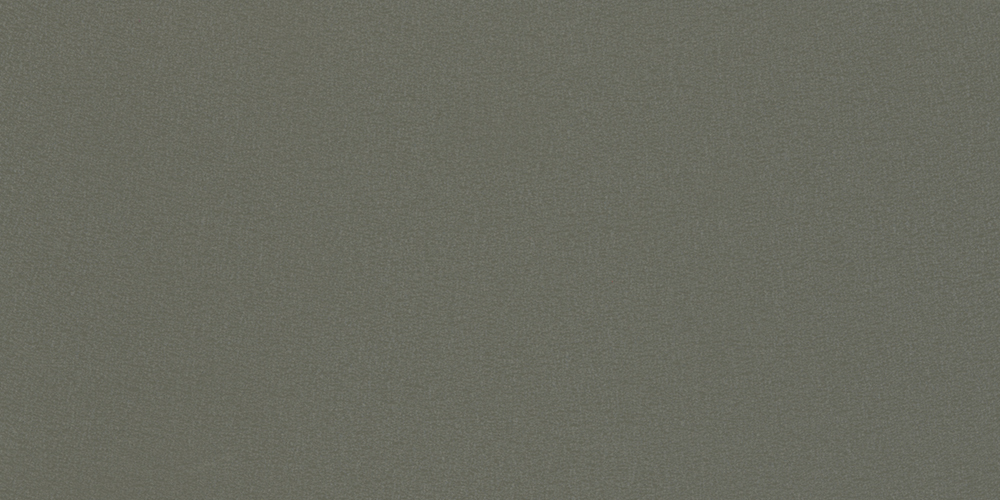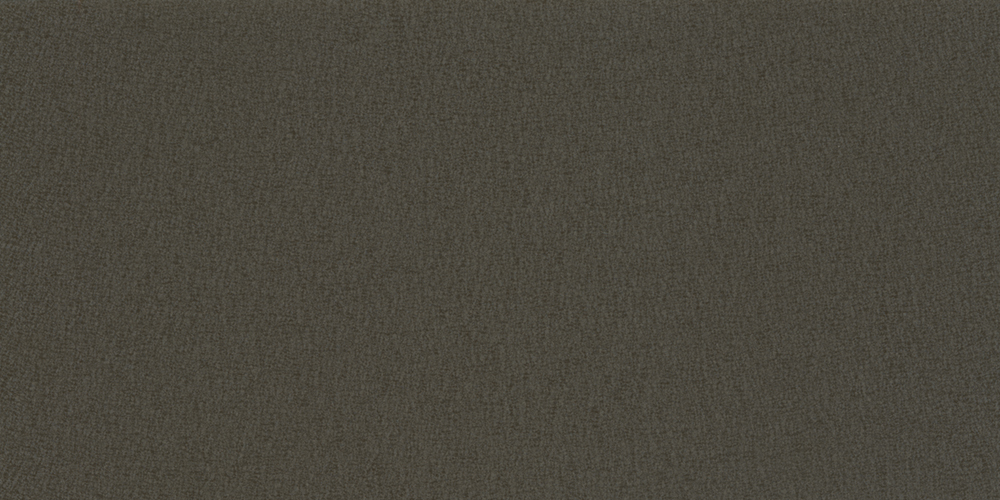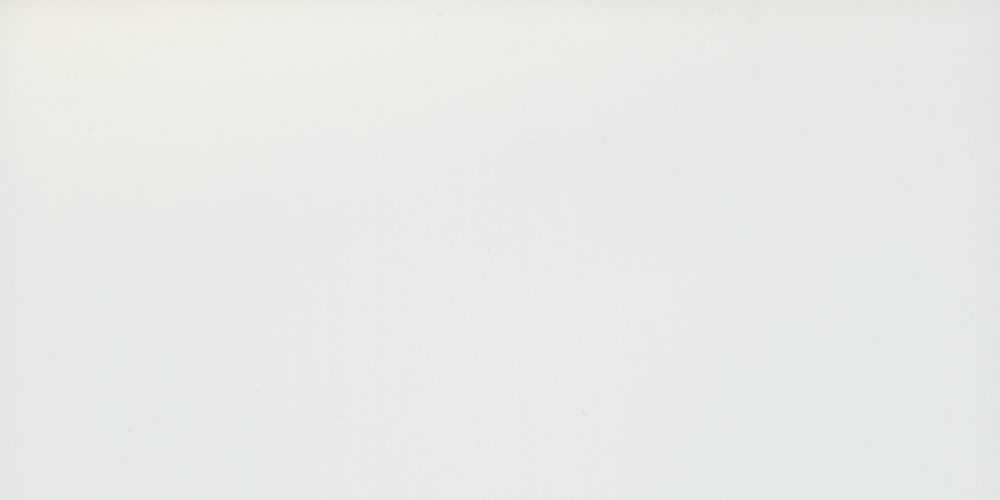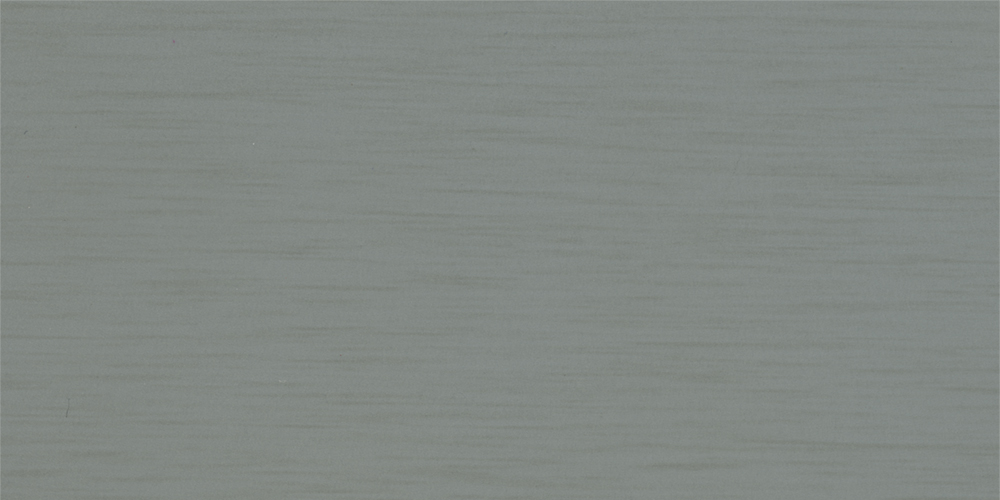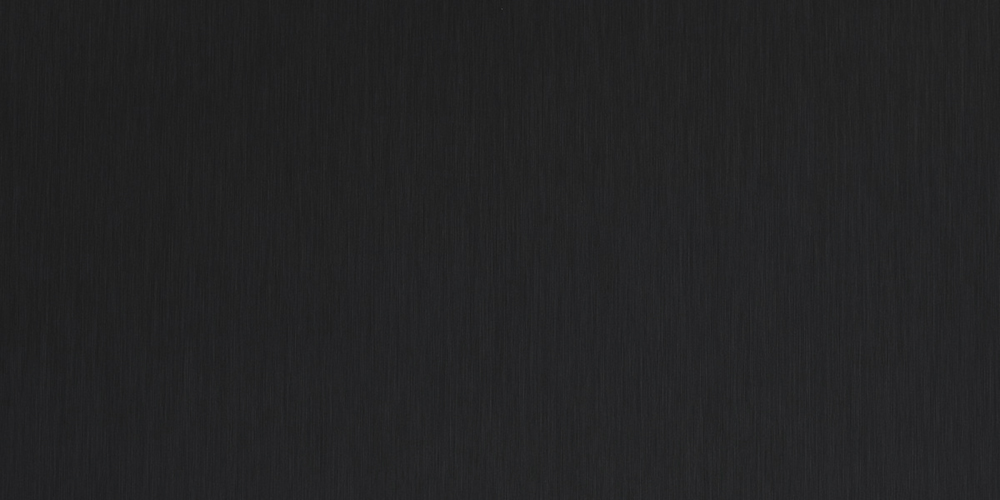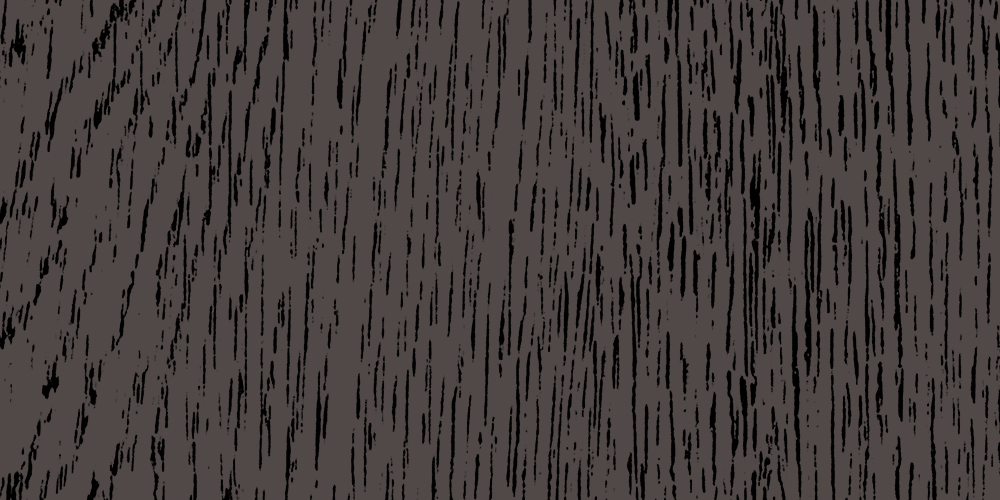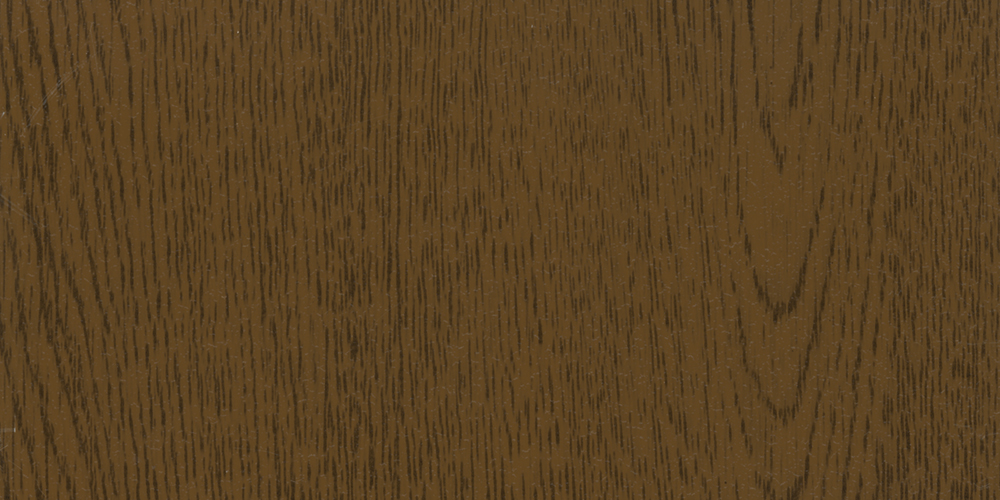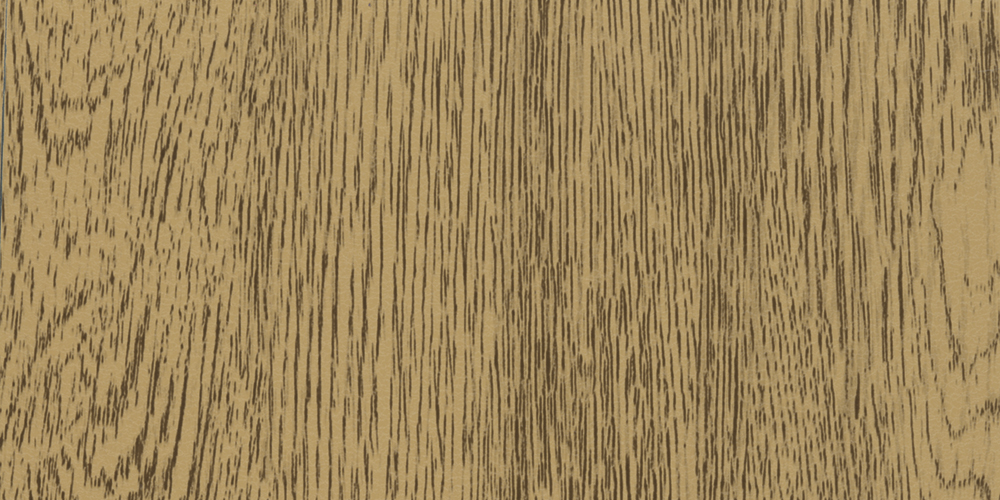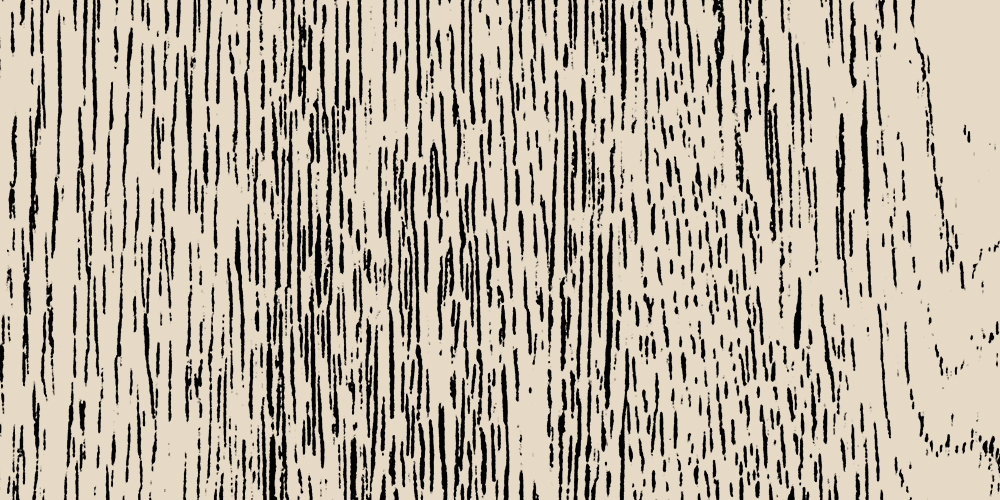Couldn’t be simpler
Aluminium Façade Profiles
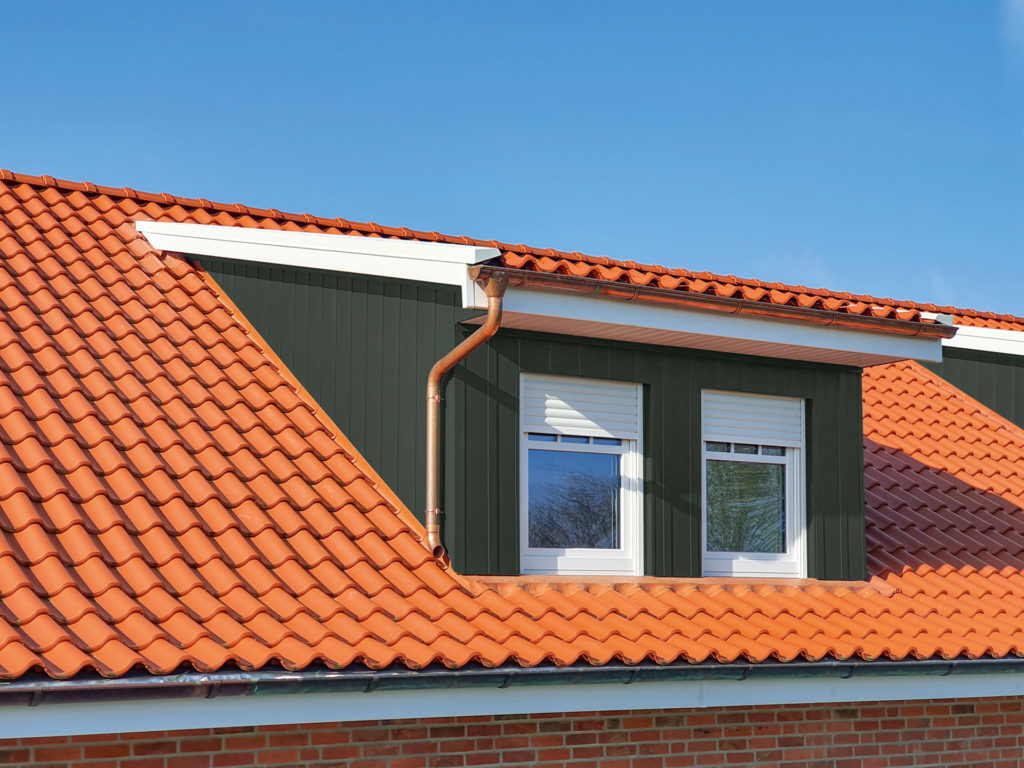
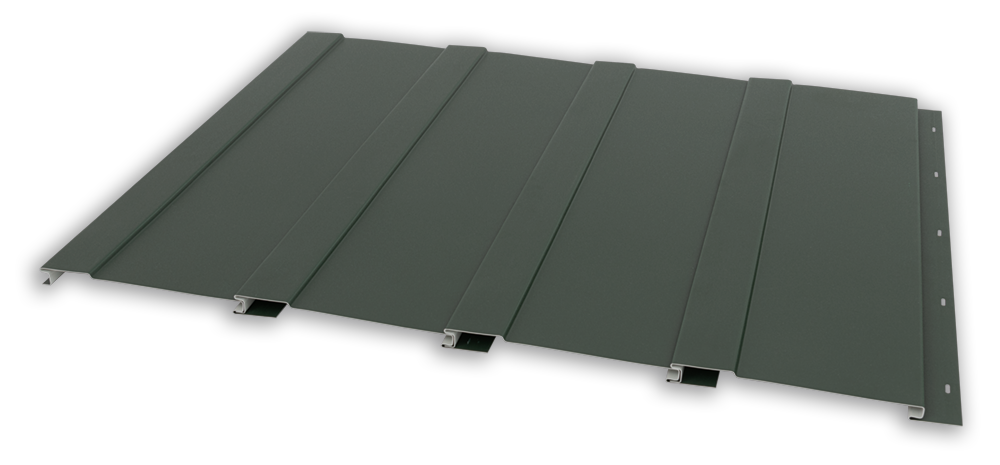
in anthracite TX
QCC PROFILES:
TOP QUALITY APPEARANCE.
OUTSTANDING PERFORMANCE.
Up to 35 years guarantee
Applications
Façade and gable cladding, wall cladding, parapet cladding, roof overhang cladding and extension cladding.
Safe material
All our panels consist of the aluminium alloy EN AW-3105 and are 1.0 mm thick. The accessory profiles consist of the same material. Both fulfill the requirements of fire protection classification A1 and are therefore non-combustible.
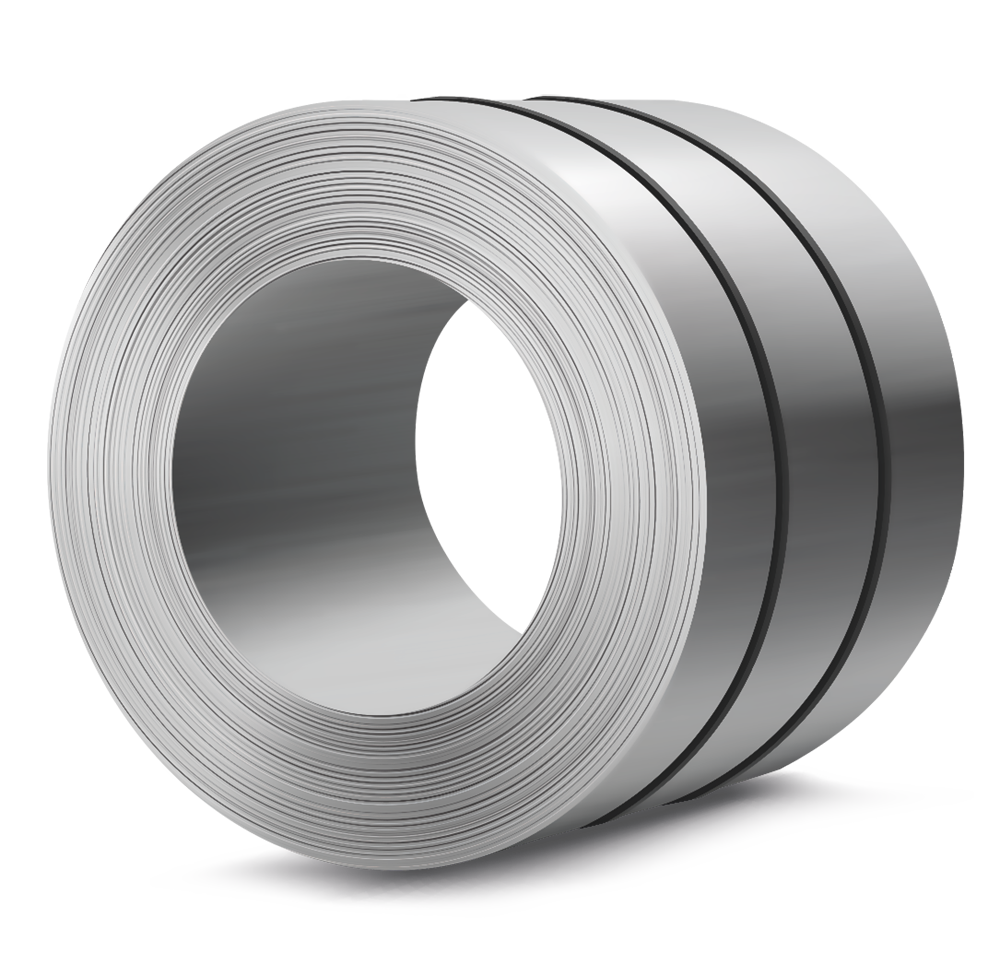
EN AW-3105
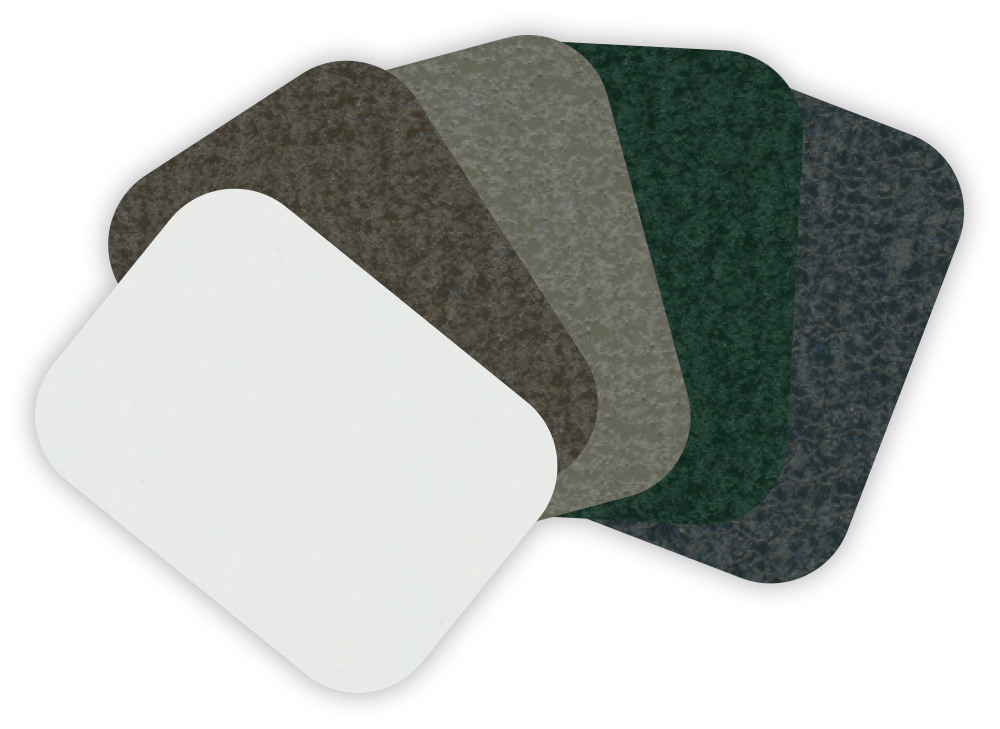
Surface finish
The surface finish on our panels consists of a colour coating applied in the ECCA coil coating process. This consists of two- or three-coat stove enamelling.
The coating is available in various qualities, such as polyvinyl fluoride (PVDF), polyester (PES), polyurethane polyamide (PUR-PA) and Duragloss 5000. All offer good to excellent corrosion- and UV-resistance. A protective coating is applied to the back of the panels (inside) which should not be exposed to the weather conditions.
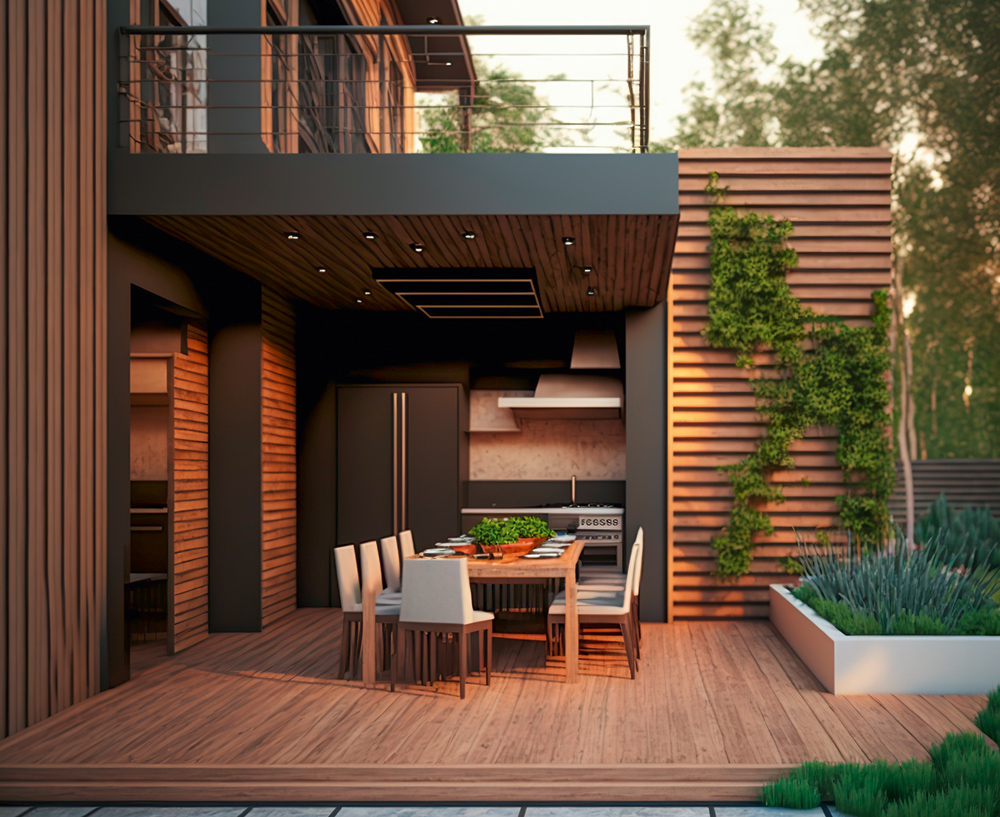
Durability
- moisture-resistant
- weather-proof
- UV-resistant
- corrosion-resistant
- dimensionally stable
Top performance
- highly resilient
- good sound-proofing
- fire classification A1
- lightweight (only 4.1 kg/m2)
Sustainability
- 100% recyclable
- good heat protection
Care
- easy to clean
- no maintenance
profile types
Horizontal and vertical laying pattern: four different panels
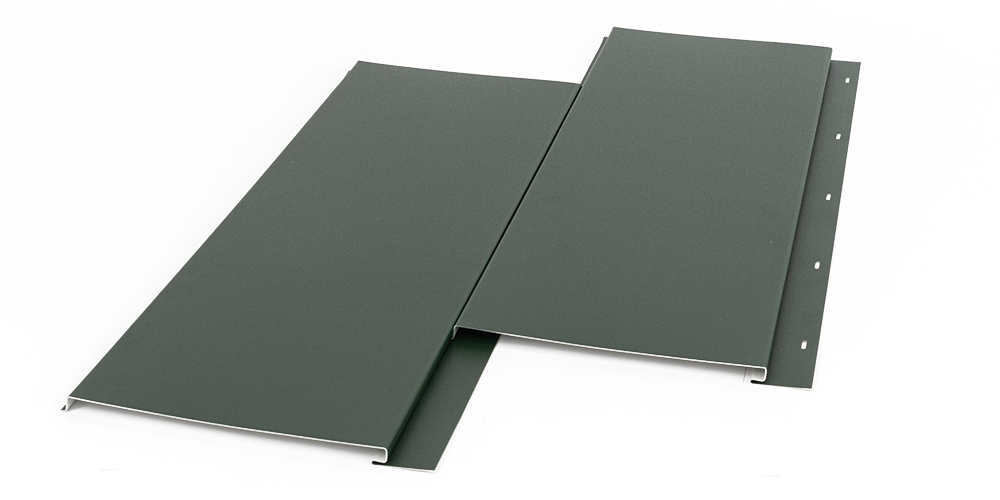
Joint panel flush-mounted (FP)
Joint width between 0 – 20 mm, horizontal and vertical laying pattern, coverage width 250 mm, thickness 1.0 mm
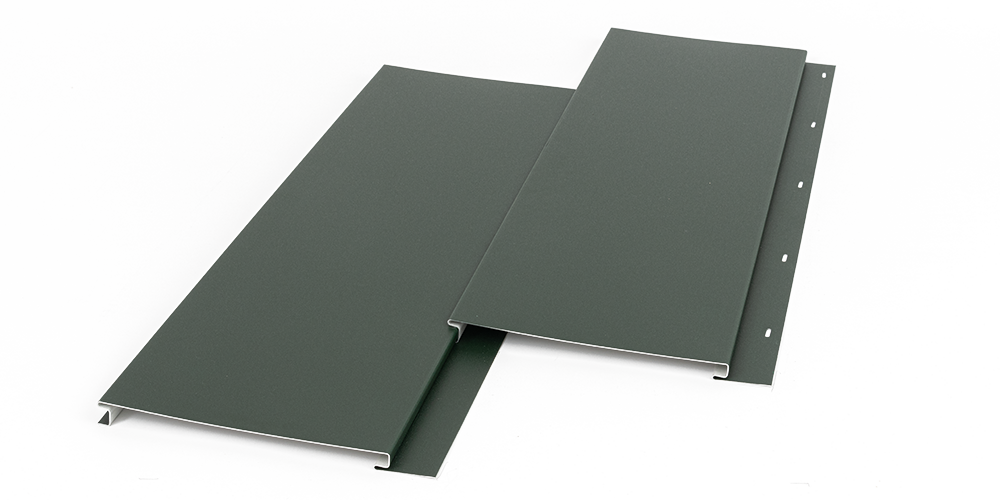
Sliding panel (SP)
Mainly horizontal laying pattern, vertical possible, coverage width 220 mm, thickness 1.0 mm
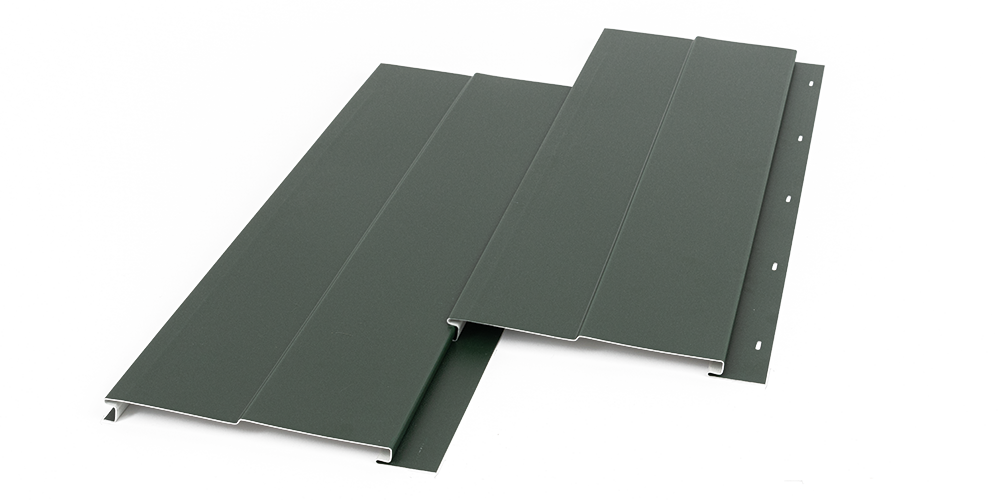
Sliding panel underpinned (SPU)
Mainly horizontal pattern, vertical possible, coverage width 220 mm, thickness 1.0 mm
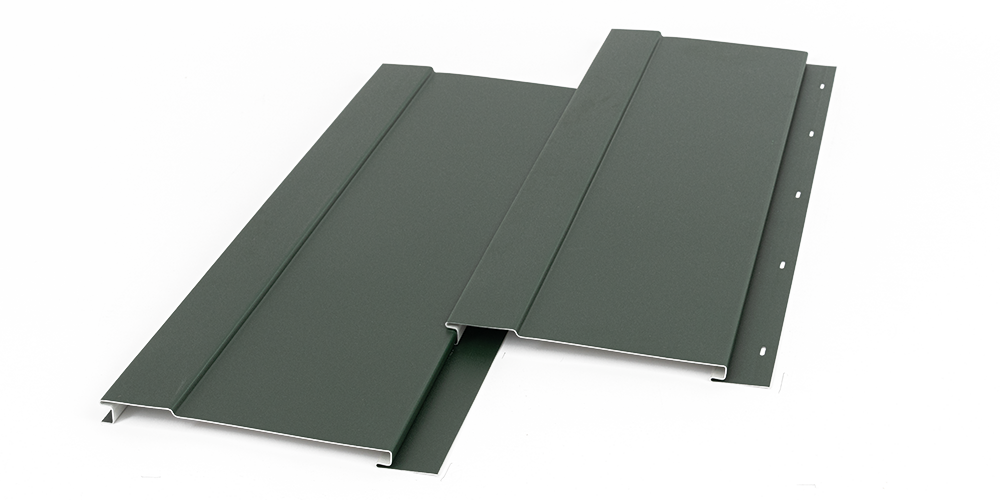
Panel-on-panel cladding (BDP)
Horizontal and vertical laying pattern, coverage width 220 mm, thickness 1.0 mm
Colours
There’s always a matching colour: eight texture coatings (TX) and 3D coatings (3D)
Structures
Natural look: 3D wood texture in four trendy variations
No such thing as “can’t”
Accessory parts for façade profiles
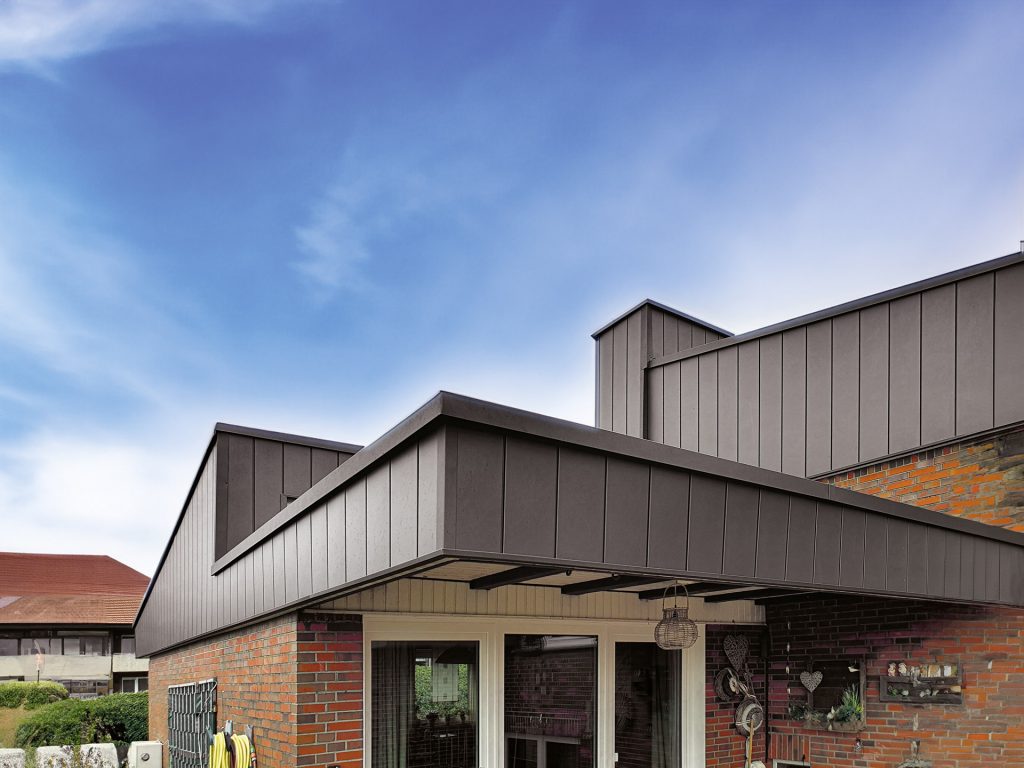
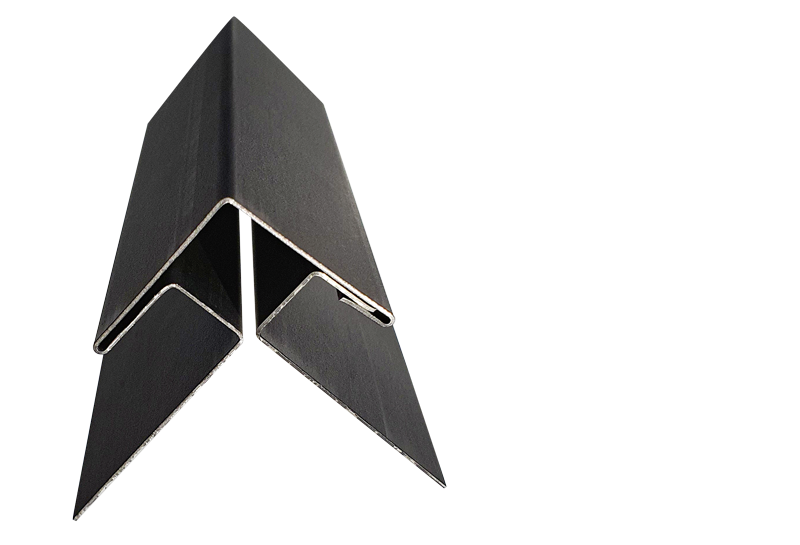
No matter what kind of façade cladding you are looking for, we have exactly the right solution for you. You’re sure to find exactly what you need for your project among the many standard edging products. Otherwise, simply ask us for special individual edging.
You can take it for granted that special edging is possible. Simply ask us!
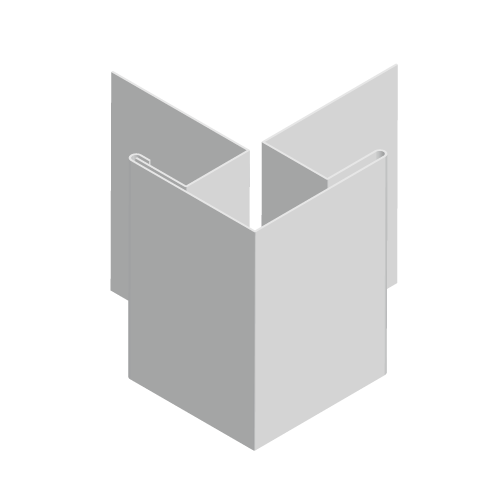
AE2
Two-part outer corner
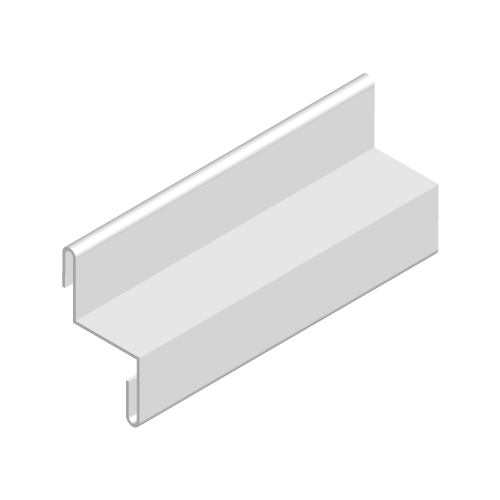
AP17
End profile
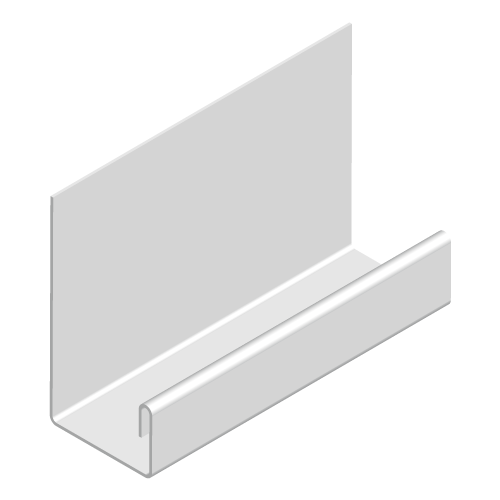
EP17
Push-in profile
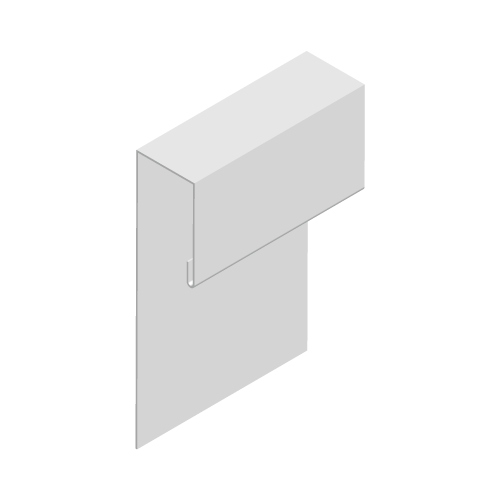
EP45/60
Push-in profile
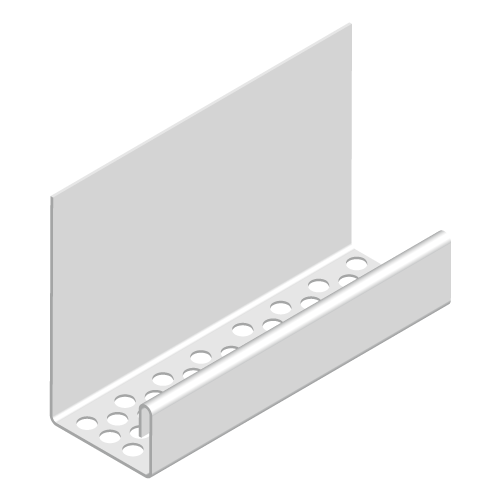
EPG17
Perforated push-in profile
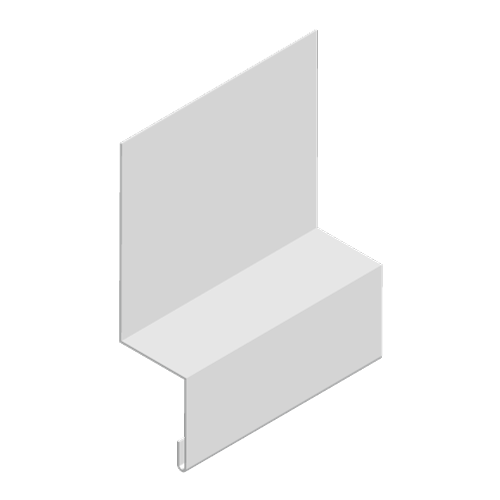
GTP35
Storey separation profile
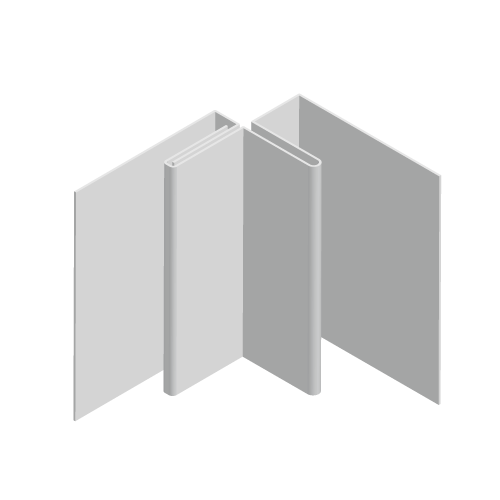
IE2
Two-part inner corner
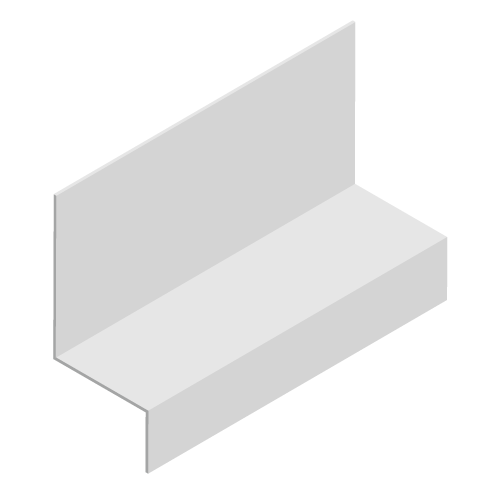
KP
Clamping profile for connection panel
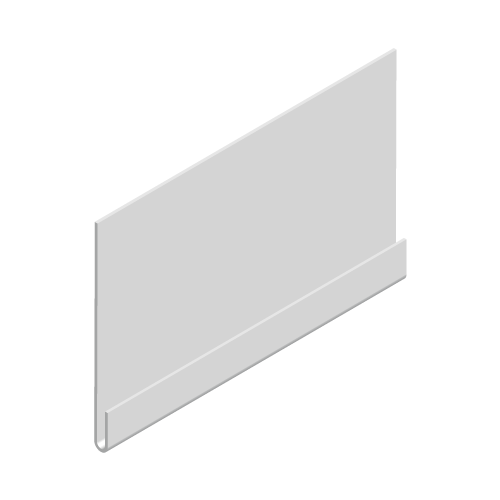
SP17
Starting profile
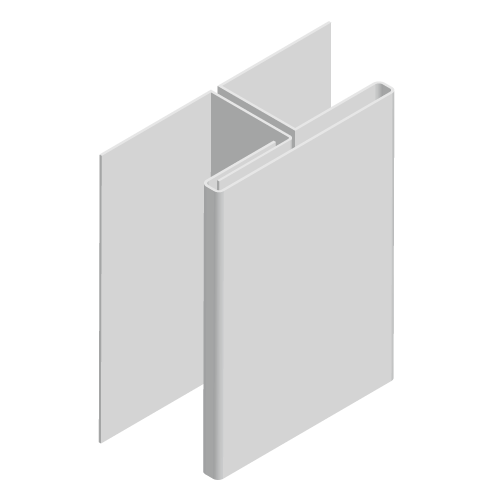
VP2
Two-part connecting profile
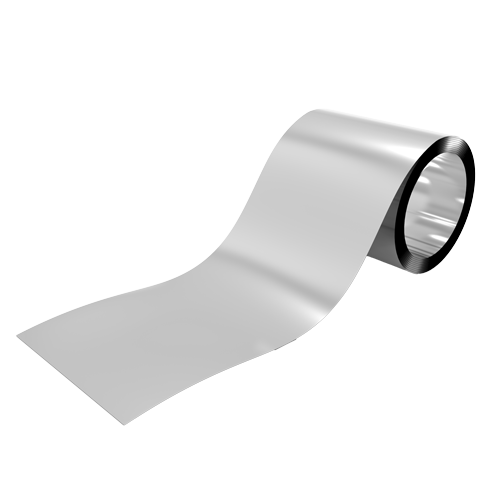
EB1000
Augmenting tape
1000 x 1.0 mm as needed

EB333
Augmenting tape
333 x 1.0 mm as needed
Instructions
Substructure
Safe installation and precise fastening requires a correctly aligned substructure made of lathing larger than 4 x 6 cm. The maximum lath spacing is 60 cm, with max. 20 cm to corners and edge strips. Counterlathing is necessary for vertical installation. The backing structure is usually protected by a water-proof vapour-permeable film!
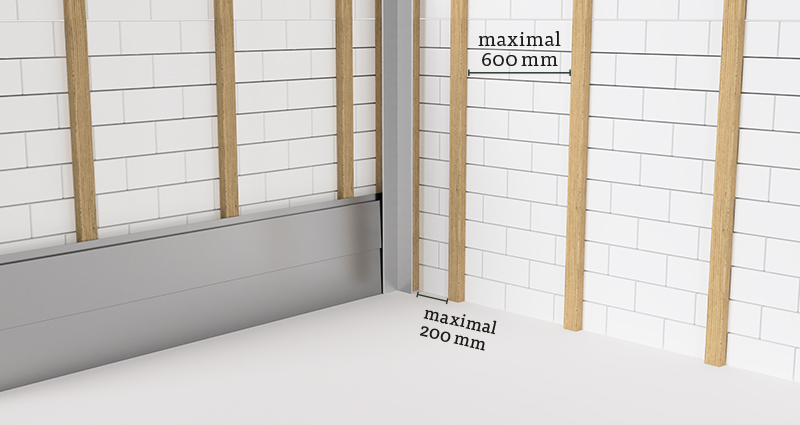
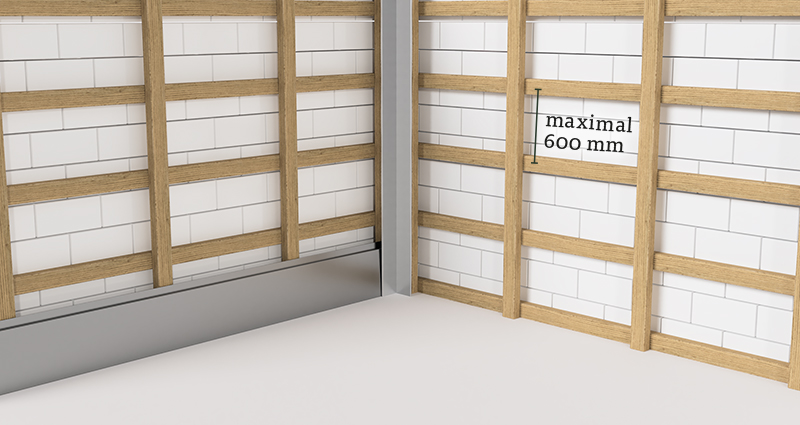
Installation
Both horizontal and vertical installation of the panels is possible. Depending on the laying pattern, begin with the edge surrounds (EPG17/EP17/SP1) or start profiles. Install the panels. Allow sufficient space for elongation between the edge surrounds and the panels.
Use the screw (SB35) and the oblong holes to fasten the panels. Do not tighten the screw too tight. Please use the profiles AE2/IE2 for corners. The profiles VP2/GTP are suitable for façade extensions.
Rear ventilation
It is very important to allow for rear ventilation of the façade. This prevents condensation and protects the structure.
The ventilation openings at the bottom and top of the facade must measure min. 50 cm2 per 1 m wall length.
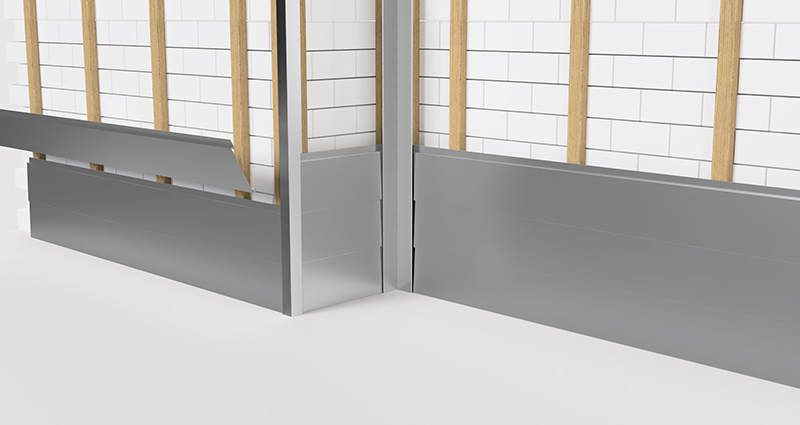
Cleaning and care
We recommend wiping the coated surface with water and a soft cloth. Add a pH-neutral household cleaner to the water to remove stubborn dirt.
Please do not use abrasive cleaning agents with coarse particles, acids or bases!
Storage
Store the panels in dry conditions on a flat surface. They may not be exposed to the weather and to direct sunlight while in packed state. Never process material that is faulty or has been damaged during transport. Mark it accordingly and send it back.
Delivery
The panels are delivered in easy-to-use packaging units. As a rule, one packaging unit consists of 10 panels 4000 mm long. Accessory profiles as needed.
All panels can be supplied at short notice!
Don’t hesitate to contact me!
I’ll be glad to help you select the panels and provide you with a non-binding offer free of charge.
Clemens Neumeister
Managing Director
